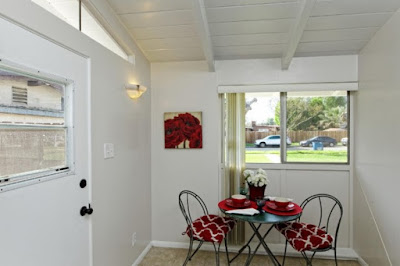Built in 1955 by Dunas, Greene & Swidler in the
neighborhood of Bermuda Woods in Reseda, CA is this Palmer &
Krisel-designed relatively new to the market. With four bedrooms and two bathrooms
in 1,296 square feet and a detached rear-yard garage on a 7,700 square-foot
lot, this home carries an asking price of $459,000.
 |
| Front of home |
Interestingly, this is the same floorplan that popped up
last week in Southeast
Granada Hills, with the living and dining rooms at the rear of the home,
the kitchen sited along the south side of the home, and the four bedrooms
grouped on the north side of the home.
Out front, the home sits framed by two pollarded trees which
is a highly questionable practice of pruning. The garage sits in the backyard
behind the home, and is served by a long, linear asphalt driveway. The
remainder of the front yard is turf, essentially creating the perfect blank
canvass for a water-conserving makeover.
 |
| Entry |
 |
| Living room |
 |
| Living room |
 |
| Living room - original stacked blcok fireplace sits under drywall and ornate mantle |
 |
| Living and dining room |
 |
| Dining room |
The living and dining rooms overlook the backyard and an
added sunporch through Krisel’s signature walls of glass. The stacked block
modernist fireplace has recently been drywalled over and stone veneer and a
traditional mantle has been added. Hopefully the original block is still
underneath and can eventually be restored. The open beamed ceilings are still
intact, and wood laminate floors line the home.
 |
| Kitchen |
 |
| Kitchen |
 |
| Kitchen and breakfast nook |
 |
| Breakfast nook |
The clerestory windows above the dining room and kitchen are
still intact, allowing for natural light freely fill the home. The kitchen has
been updated with simple, white shaker-style cabinets, corian counters and
white appliances. A small breakfast nook sits at the front of the kitchen, and
provides access to the adjacent sideyard.
 |
| Den at front of home |
 |
| Secondary bedroom |
 |
| Secondary bedroom |
 |
| Master bath |
 |
| Secondary bath |
A small den sits off the entry and serves as the fourth
bedroom, featuring walls of glass and French doors leading to the front yard.
The master bedroom sits at the front corner of the home, however no photos have
been provided. The remaining two secondary bedrooms sit at the rear of the home
and overlook the backyard. Both bathrooms have received updating, and are
clean, simple and functional.
 |
| Sunroom at back of home |
 |
| Backyard |
 |
Backyard and back of home
|
 |
| Backyard and sunroom |
Some of the east-facing backyard's usable area is taken up by
the original detached garage, and a small sunroom sits off the rear of the
home. A small uncovered patio sits adjacent to the sunroom, and a combination
of turf, gravel and miscellaneous plantings make up the rest of the yard.
This midcentury modern home has great original form, lots of
natural light and has been priced to move. Redfin.com predicts this one will
sell quickly, so be sure to check it out before its gone.





















No comments:
Post a Comment